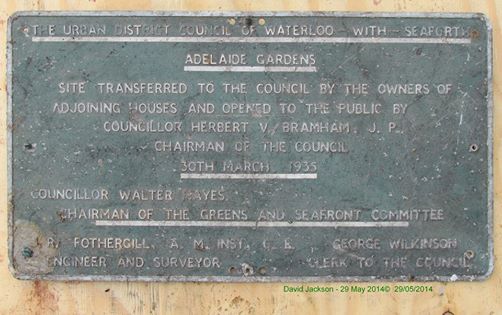The Gardens, Waterloo
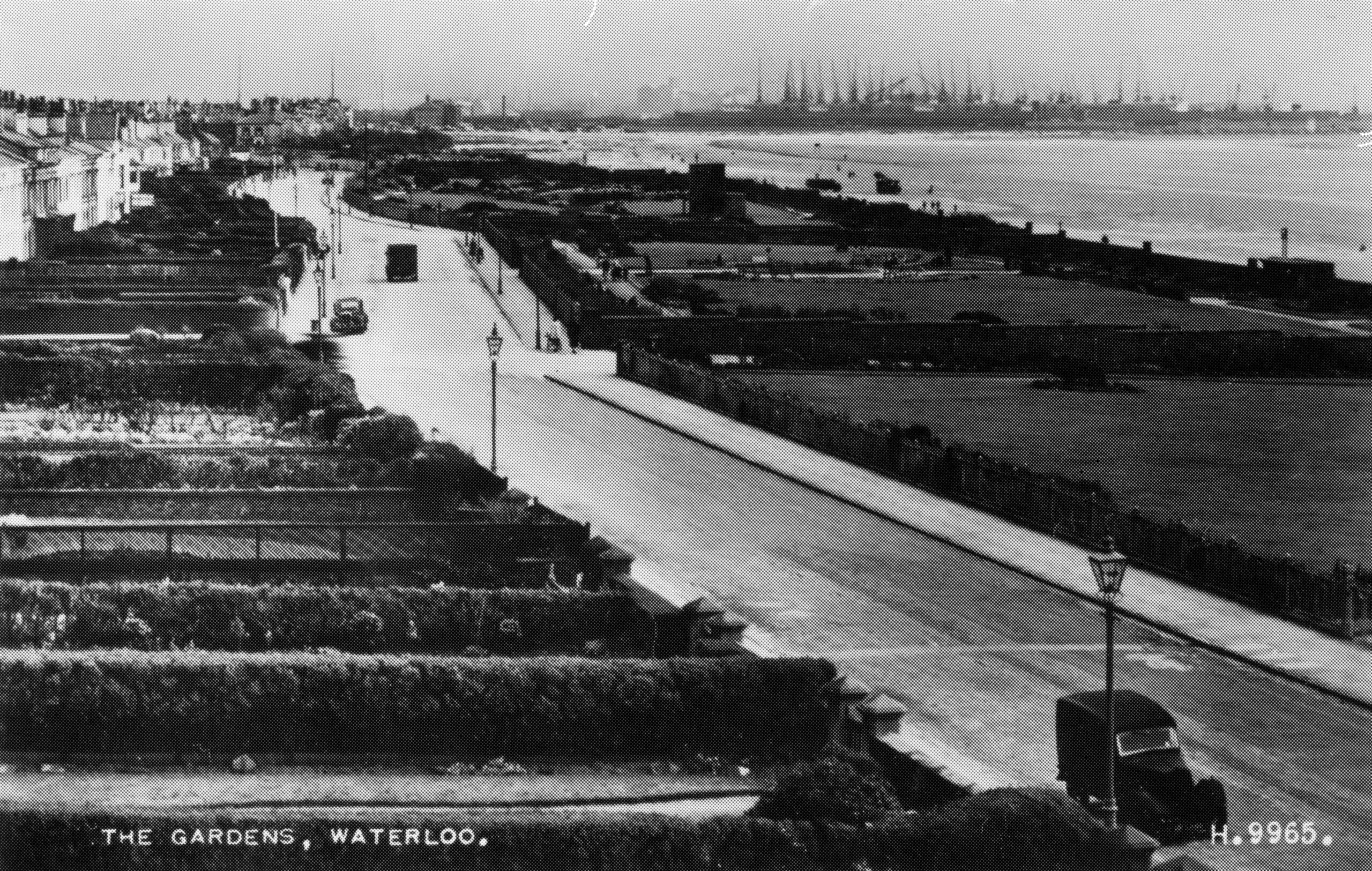
Here are the gardens not too long after they had all been laid out. The last to be created was Beach Lawn which was finished in April, 1939. By early September, 1939 we were of course at war and the tall construction in Crescent Garden may be an military observation point. Quite when it was built is unknown, but it may pre date September, 1939 and have been put up in the expectation of conflict? Note the forest of cranes in the docks and the shore that then extended to Seaforth.
Seafront from Potters Barn
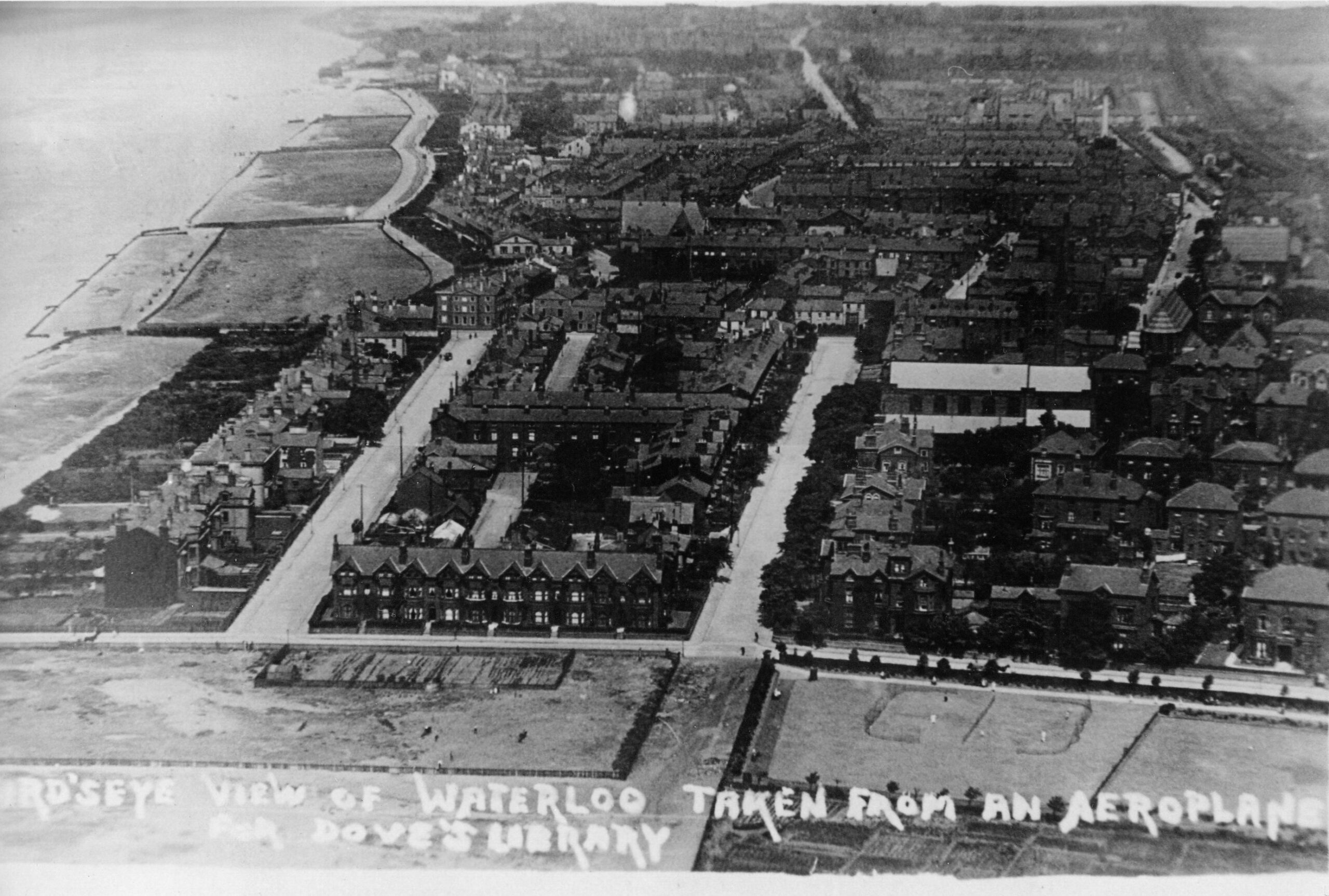
We are indebted to Paul Bolger’s book (Postcard Photographers of Liverpool and District) for some information on this aerial photograph. It was taken by John Samuel Dove in 1913 or 1914 from a plane piloted by Henry Melly an early aviator who ran a flying school on the Waterloo beach from circa 1911. Dove was a local stationer. The four greens, that were to be transformed into our gardens, are readily identifiable. Note that they are all affected by blown sand – particularly the one fronting Beach Lawn. The photograph also shows a fair amount of Potter’s Barn, which had been opened a few years earlier in 1908, with what appears to be a tennis court and bowling green therein.
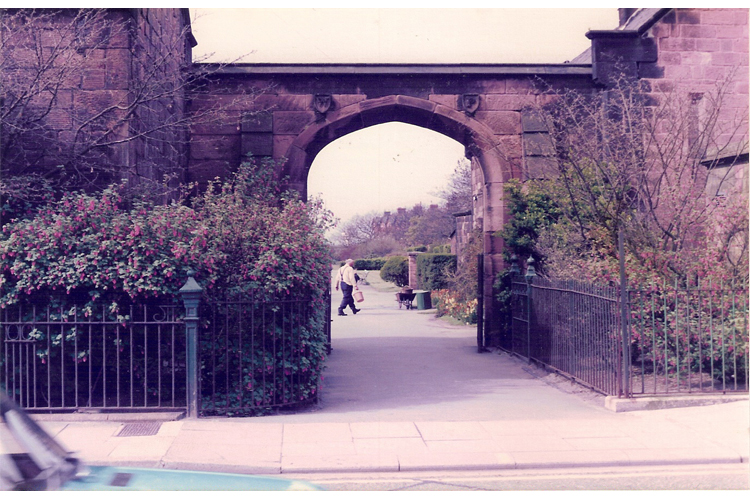
Just above the main entrance to Potter’s Barn can be seen two stones with the initials W and P on them commemorating the name of William Potter. It is said he was a Liverpool merchant who decided to build himself a grand house in Seaforth. The work began but, due to Potter encountering financial difficulties, did not progress beyond the gate-house, coach-house and stables that we have today. The buildings appear to date from 1841 and are listed Grade II by English Heritage. This picture also captures for us what is now a very rare visitor to Potter’s Barn – a local authority gardener!
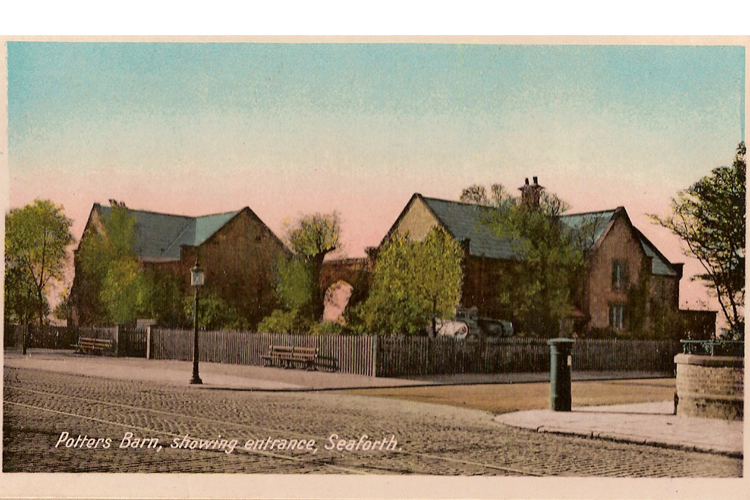
This picture of Potter’s Barn was taken sometime in the 1920/1930s. What is of particular interest, apart from a letter box that is not red, is the presence of a World War I tank. Can you see it, behind the tree, at the corner of Cambridge and Crosby Road? It stood there from 1919 to the late 1930s and had been given to the area to commemorate the substantial amount of money raised locally to help fund the WWI war effort. It was 9 ft wide, 30ft long, 9ft high and weighed 26 tons.
Wesley Church, Dean Street
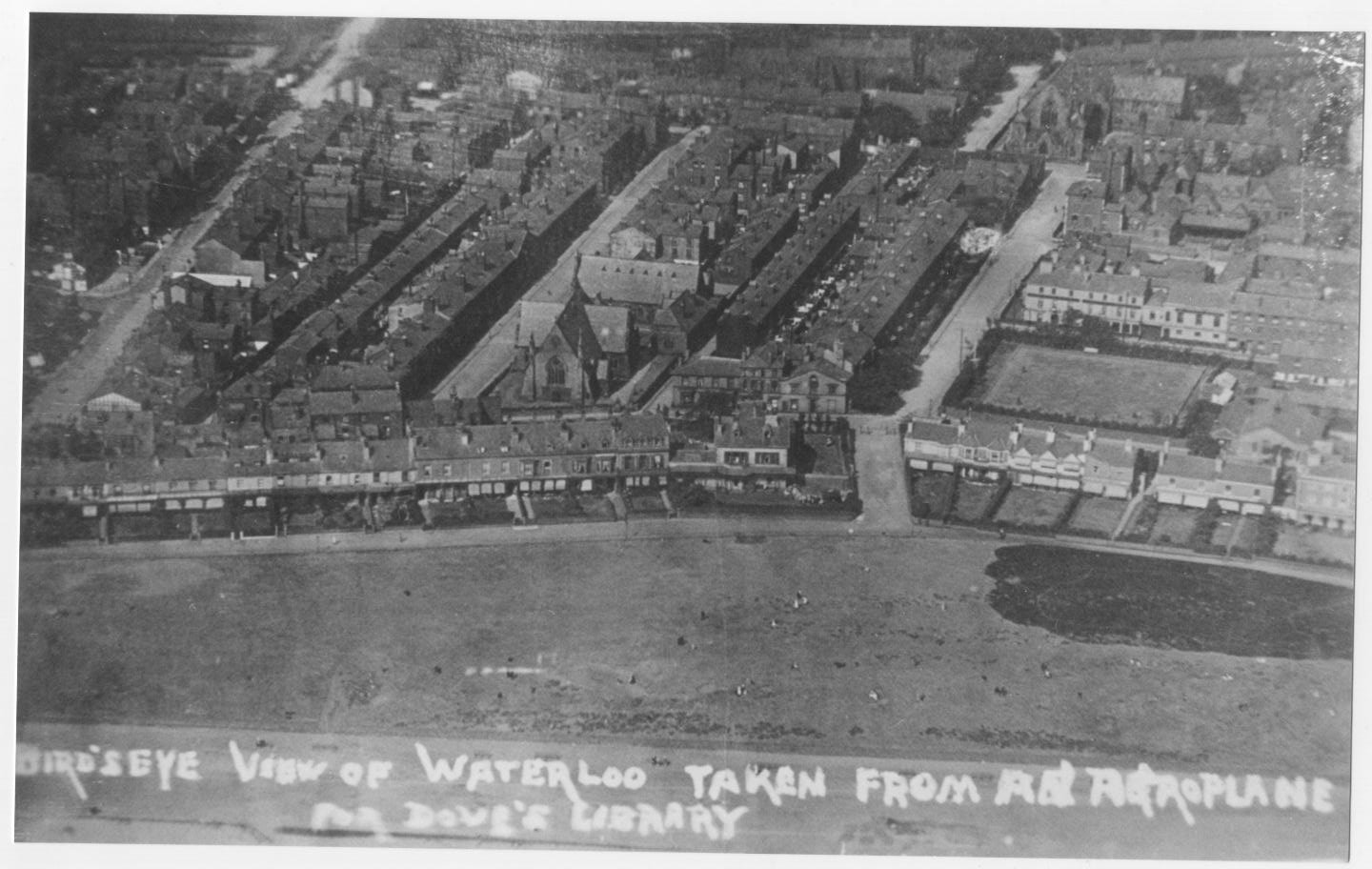
Another aerial photograph taken by John Samuel Dove in 1913 or 1914. It supplies a very detailed view of the green fronting Marine Terrace that was to be transformed into Marine Garden. The green appears to be in a rather rough condition. Note there are some seats just above the white caption that surely gave the sitter a marvelous view. Note also the narrowness of the footpath fronting Marine Terrace, especially the southern end. As part of the work laying out Marine Garden the road and pavement that are there today were constructed. At the rear of Marine Terrace can be seen a bowling green and the Wesley Street Methodist Church and School.
Marine Terrace
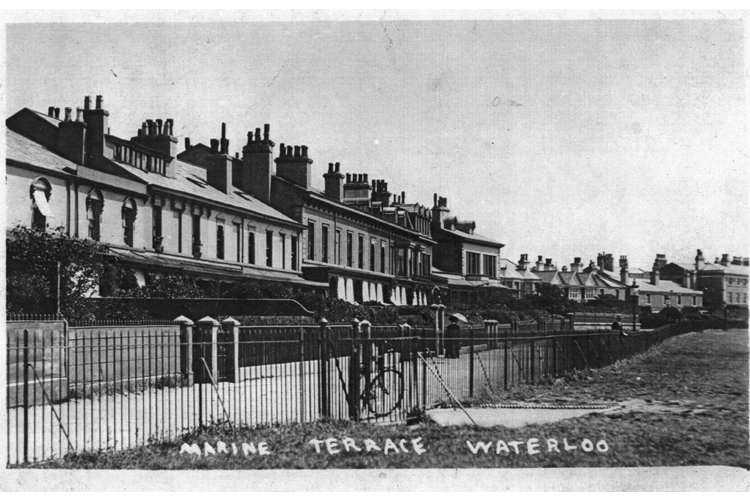
Here is Marine Terrace as it looked before Marine Garden was laid out showing the old footpath between the front walls of the houses there and the old green. Note some old gas lamps in the distance (a little beyond the chap in the boater).
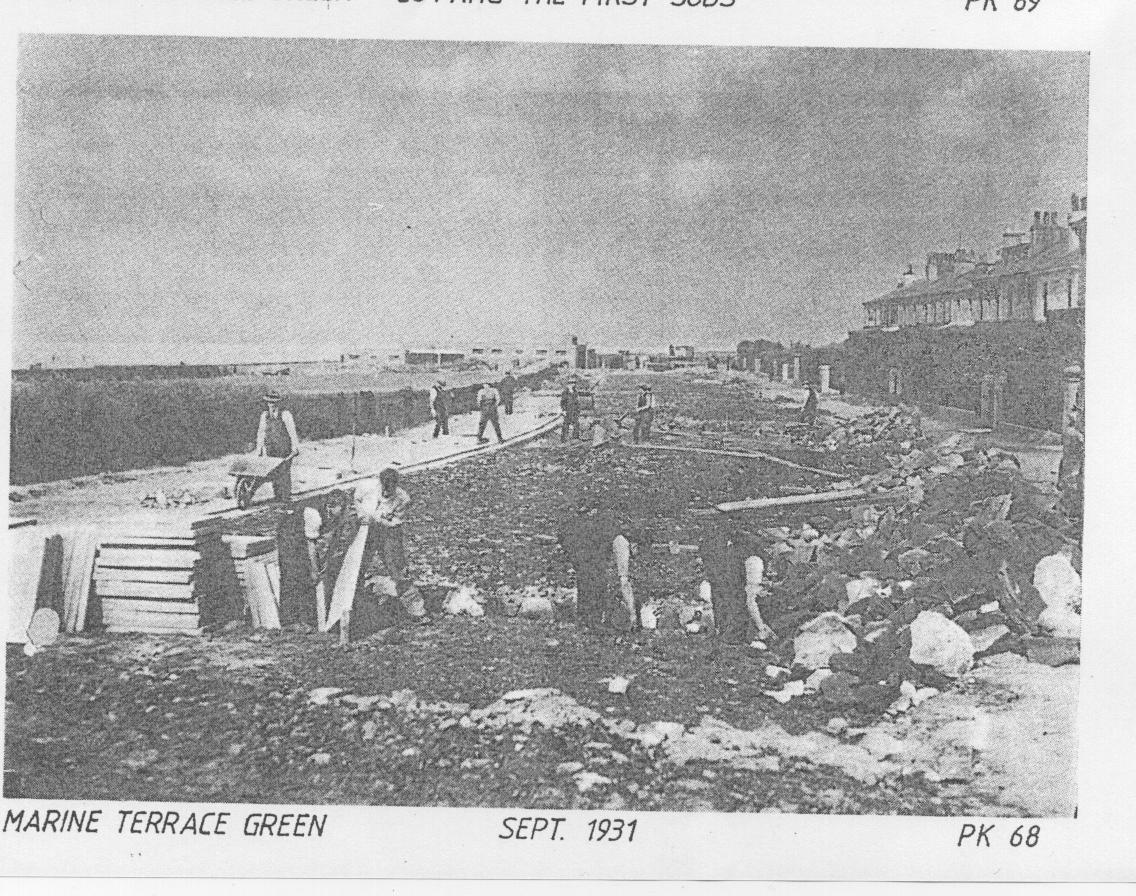
Taken in September, 1931, this photograph shows the construction of the road that now fronts Marine Terrace. Prior to its construction there had been a narrow footpath separating the houses there from the old green. The construction of the road and the laying out of Marine Garden were both part of the one project. The work was largely done by local men, recruited by the Council from the Labour Exchange, under a scheme to give paid work for several weeks to unemployed men of the area during a period of high unemployment. Marine Garden was the first of the gardens to be created and, including works to adjacent roads, it cost the Council £11,392.
Marine Garden – Unveiling Plaque, April 1932
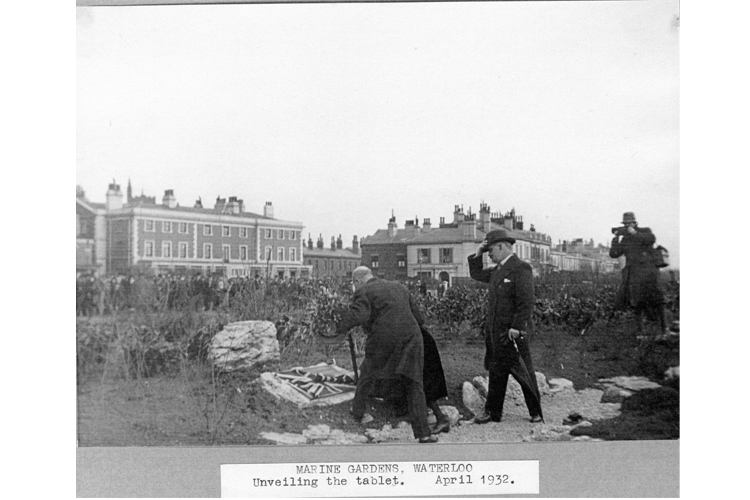
This photograph records the unveiling of a commemorative tablet by Miss. Emma Birchall, a resident of Marine Terrace, at the opening of Marine Garden on the 9th April, 1932. It records that ‘Marine Garden site transferred to the Council by owners of adjoining houses and works constructed by direct labour on an unemployment scheme’. Due to neglect the tablet had become hidden in bushes and undergrowth and was assumed to have been lost or stolen. Recent remedial work, however, brought it to light. It is presently held by the Council in store for safe keeping, but a replica, generously provided by them, now sits in the garden, not far from where the original one was situated.
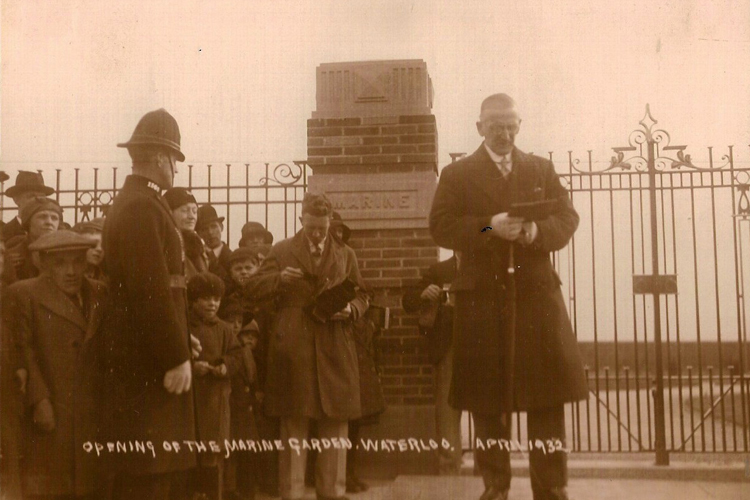
Marine Garden Fountain
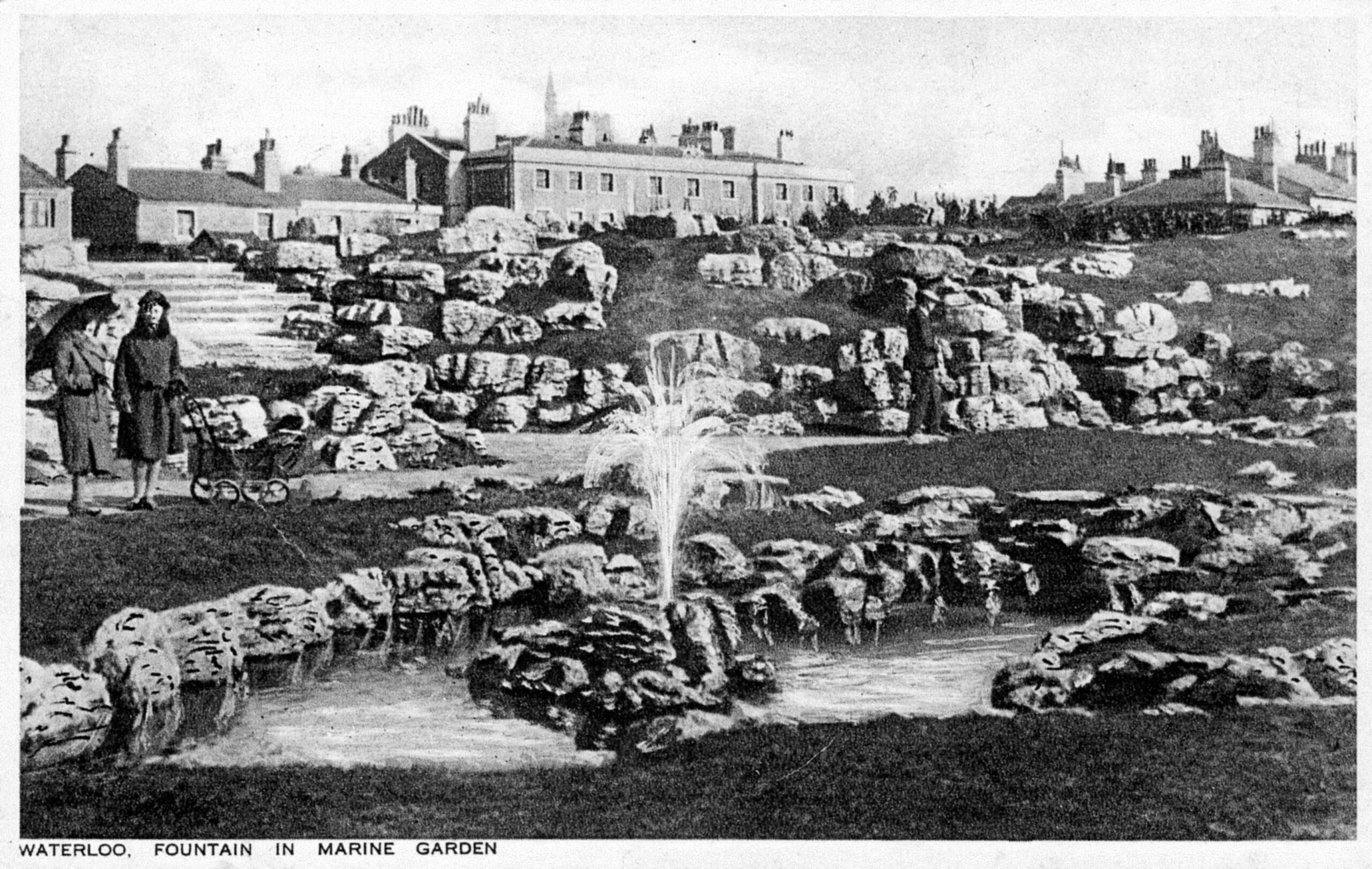
The principal feature of Marine Garden is surely the rockery and pond. Built with nearly 300 tons of weather-worn limestone brought from Ingleborough, the rockery originally had a waterfall that fed a stream that flowed into the rock-encircled pond. As can be observed there was a small islet in the pond with a fountain. The flow of water was driven by a hidden electrically-driven pump. Years of neglect allowed much of the rockery and pond to become overgrown, but due to the efforts of the FoWSGs much has been revealed. We now look after this area of the garden and are responsible for its general upkeep. In particular, the impressive flower displays are their work, under the guidance of Jenny Chapman, a FoWSG’s member.
Beach Lawn
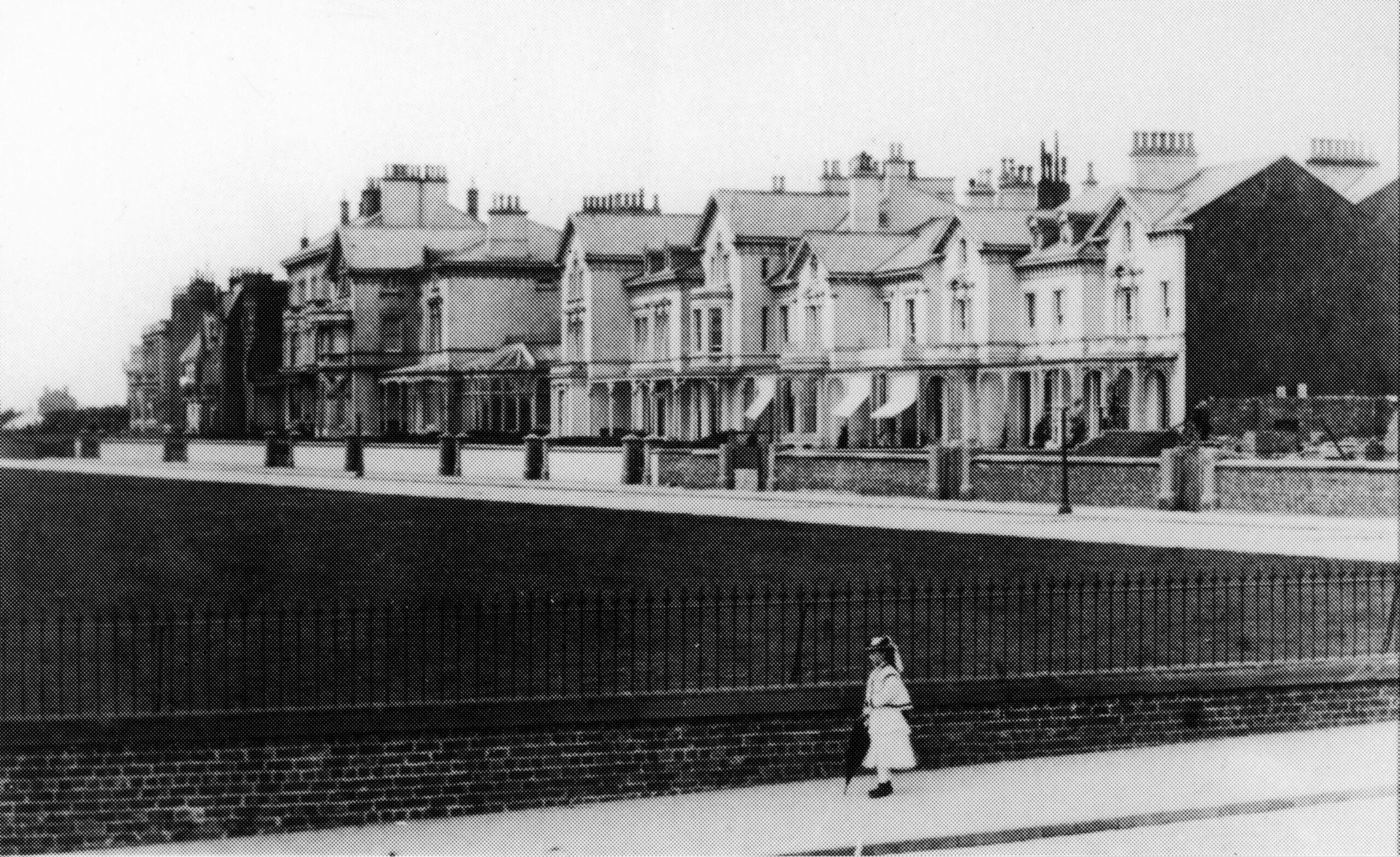
An early view of a section of the of the old Beach Lawn green. Work began in October, 1937 to transform it into the garden we know today as Beach Lawn. It was opened on 15th April, 1939 by the Mayor of Crosby (Waterloo at that time being within the old Borough of Crosby), Alderman H. Williams. It was the last of the seafront gardens to be created. The work was largely done by local men, recruited by the Council from the Labour Exchange, under a scheme to give paid work for several weeks to the unemployed men of the area at a time of high unemployment.
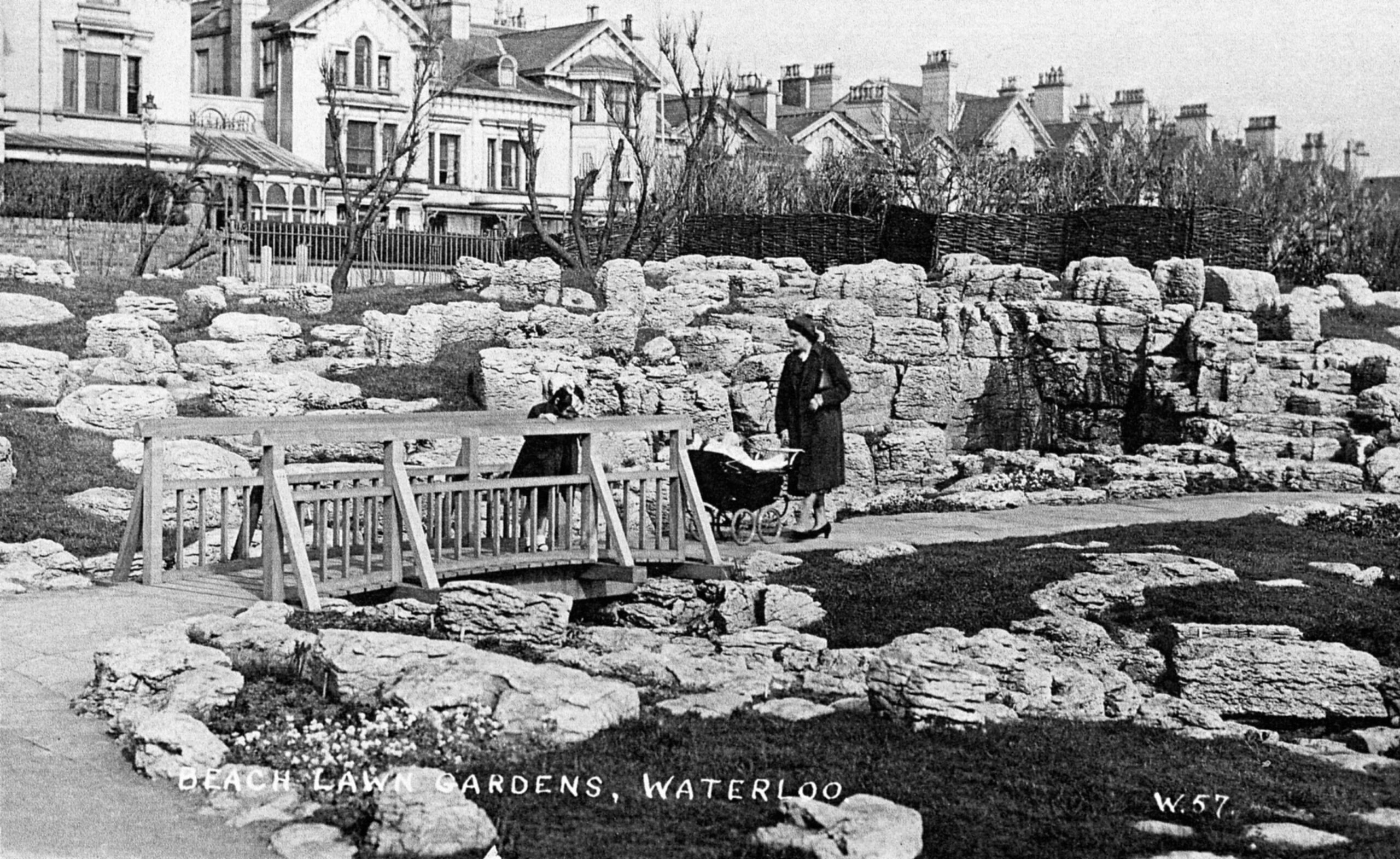
This is a rather a good photograph of the rockery and footbridge in Beach Lawn. Weather -worn limestone was brought from Ingleborough to construct the rockery. It featured a waterfall that fed a stream that flowed into the lake beneath. The flow of water was generated by the use of a hidden electrically-powered pump. The footbridge was made of teak, but was then replaced by a wholly inappropriate concrete one. Recently the FoWSG have ensured that a new bridge could be installed which is more in keeping with the original. They are also hopeful that they may be able to renovate the rockery and water feature.
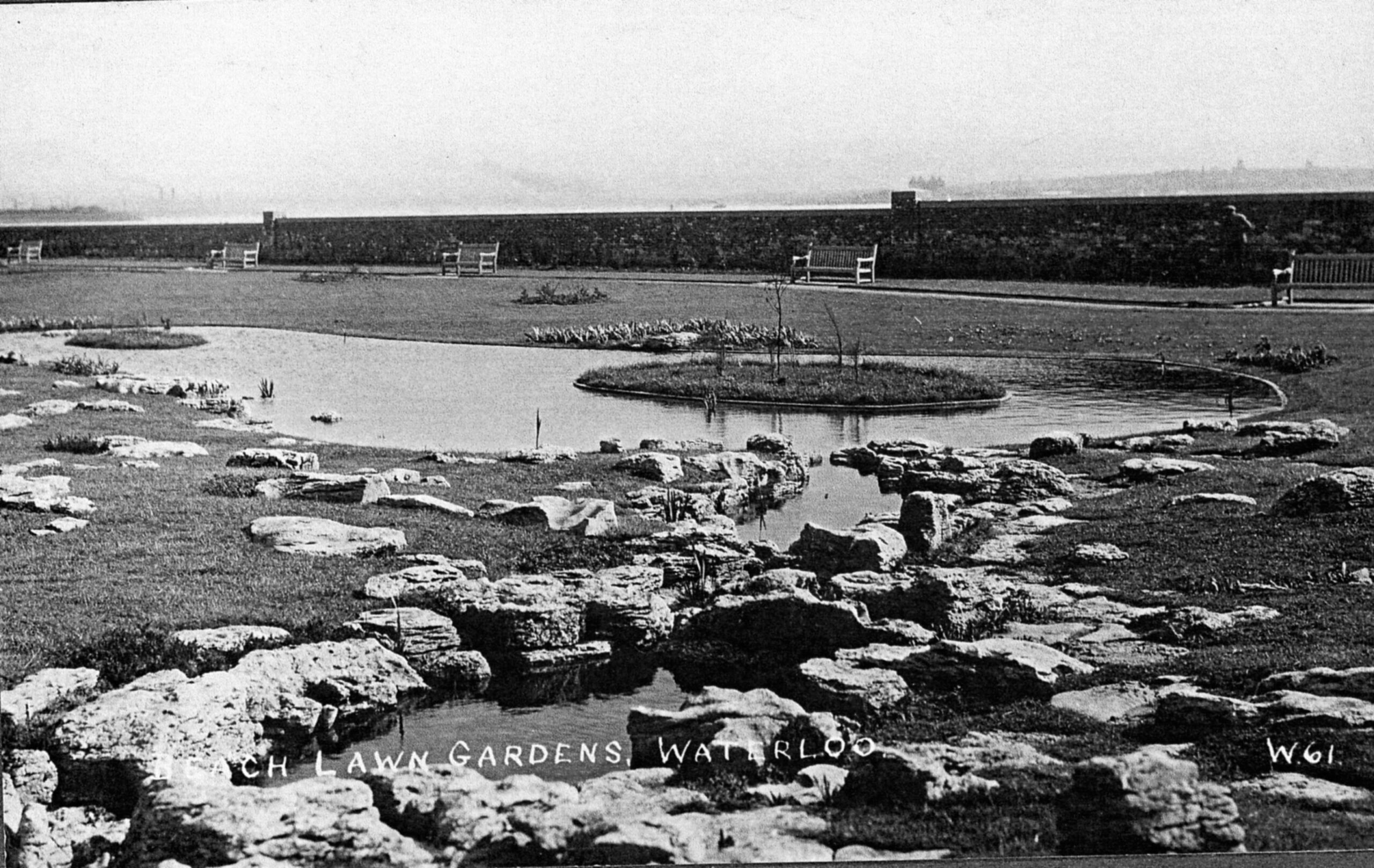
This is what the lake in Beach Lawn looked like before neglect set in. Note the stream emptying into it and the sturdy, but handsome, seats that were to be found in all the gardens.
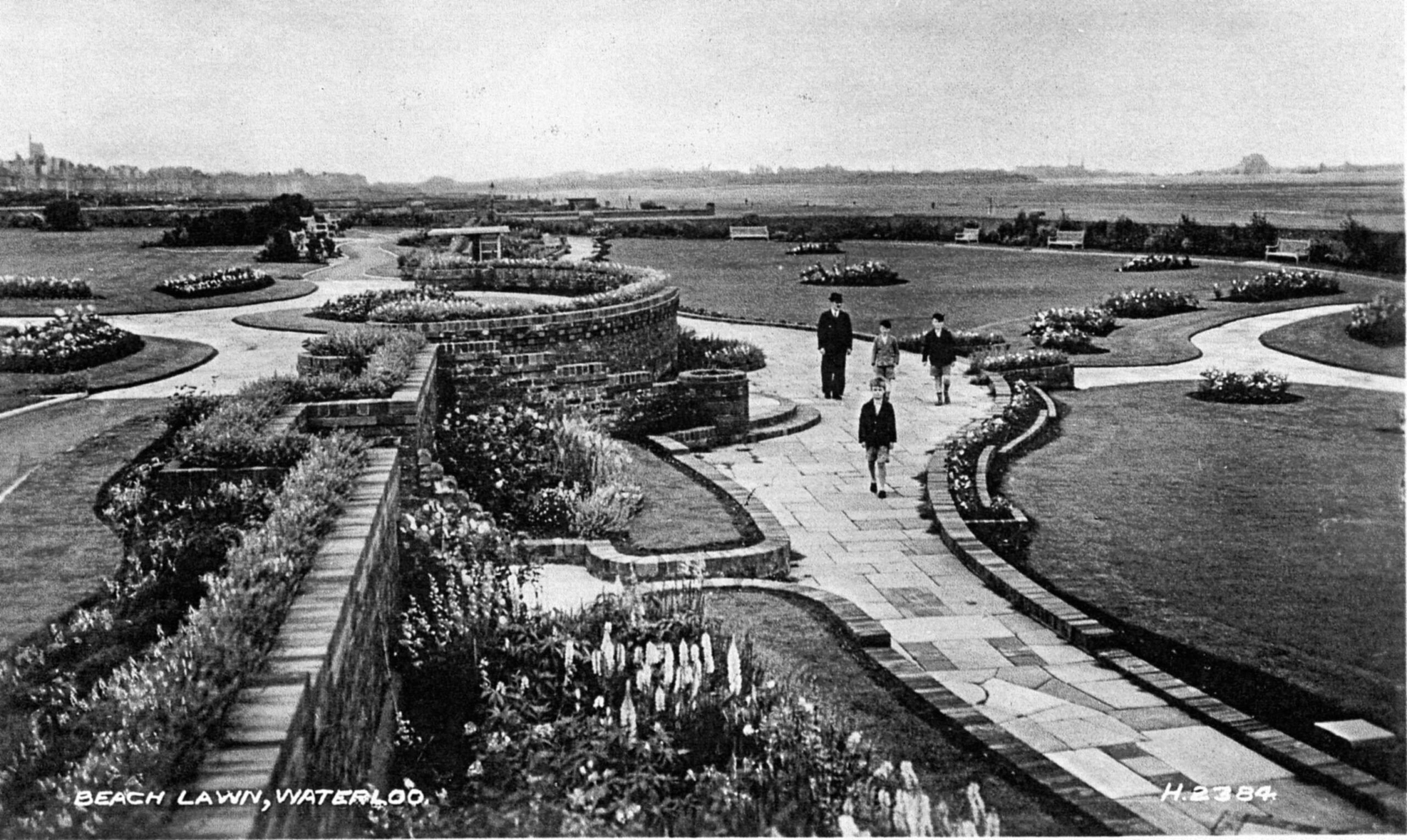
A particularly good view of Beach Lawn garden showing its upper and lower levels. Note the clever, rather interesting, brickwork, the recessed seating area (to catch the sun, but to protect from the wind), the neat, and no doubt colourful, flower beds and borders, and the beach beyond the western boundary wall.
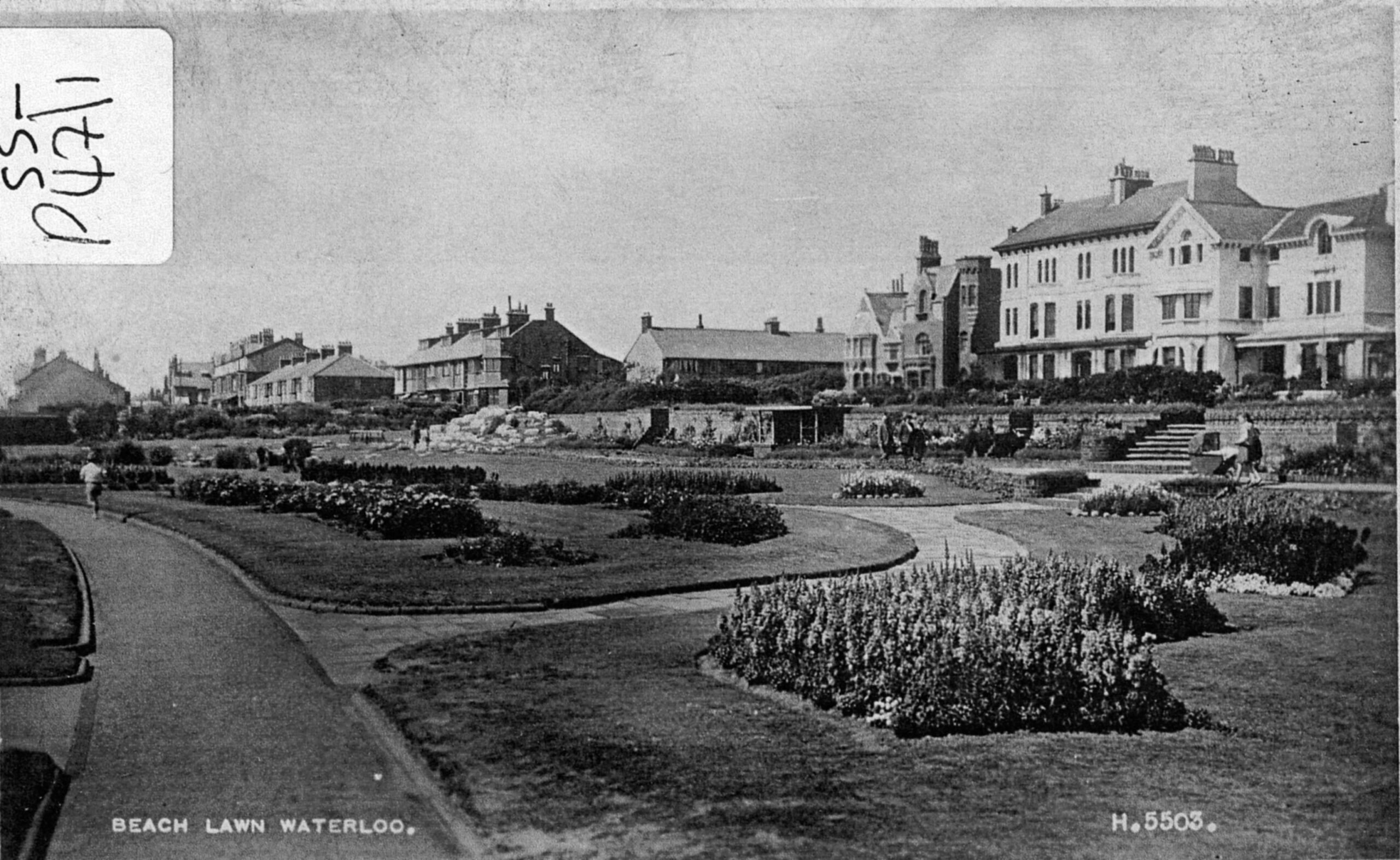
The lower level of Beach Lawn garden. Note the flower beds – alas, there are none there now. Winchester House, one-time home of Thomas Henry Ismay, of White Star Line fame, can be seen in the distance (it is the white, stuccoed house, with the western facing gable end). It now bears a commemorative blue plaque in his memory. At the far end can be seen the rather gothic-looking Mockbeggar House.
Crescent Garden
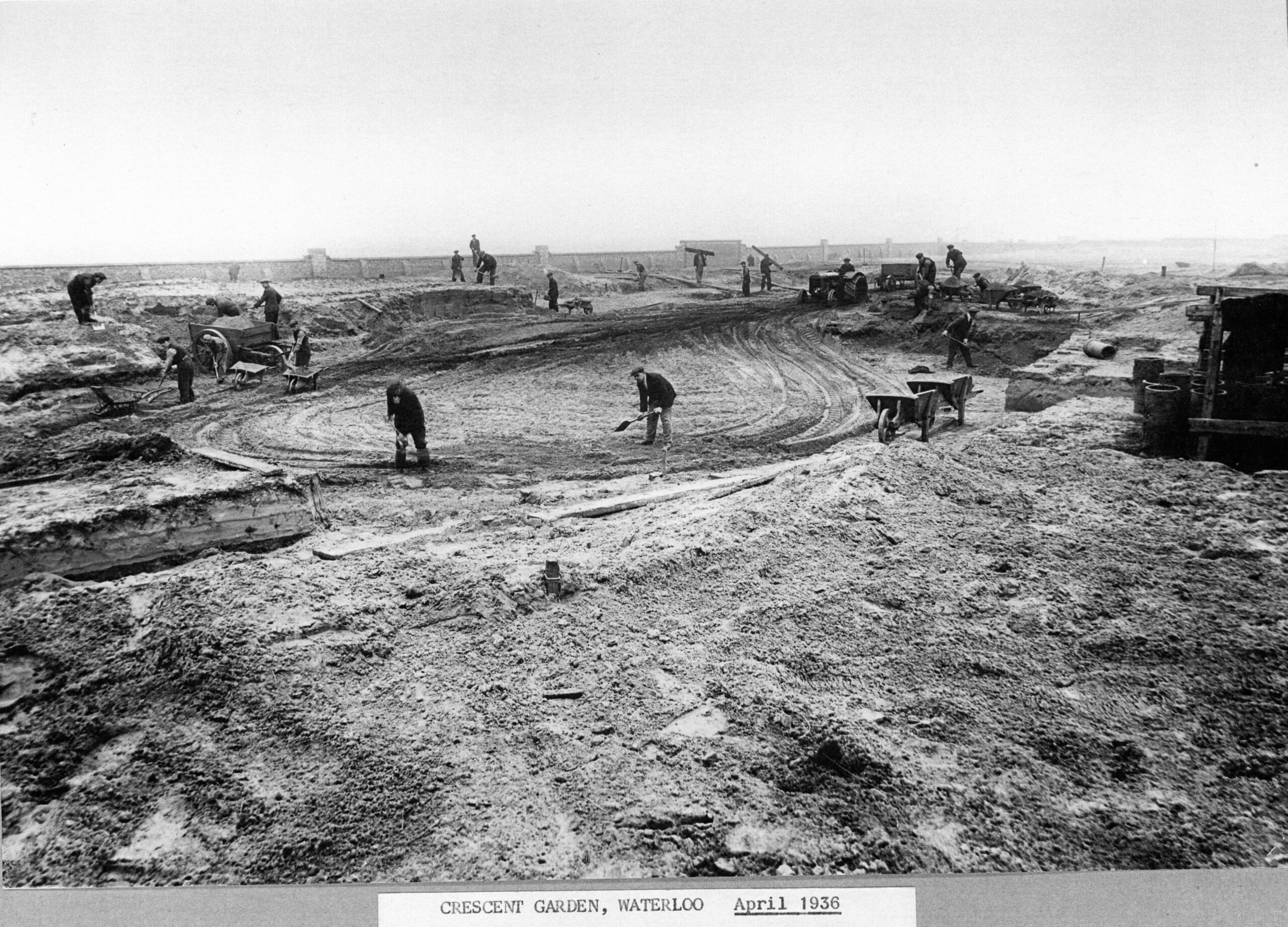
A picture taken in April, 1936 of local men recruited from the Labour Exchange and given several weeks paid work by the Council, creating Crescent Garden from the old green that had fronted Marine Crescent. It looks as if much of the work was done by manual labour rather than by mechanical means. Note the size of the wheelbarrows. Note the prevalence of caps! The total cost of construction, including some street works associated with the project, amounted to £10,900. It was the third of the gardens to be created.
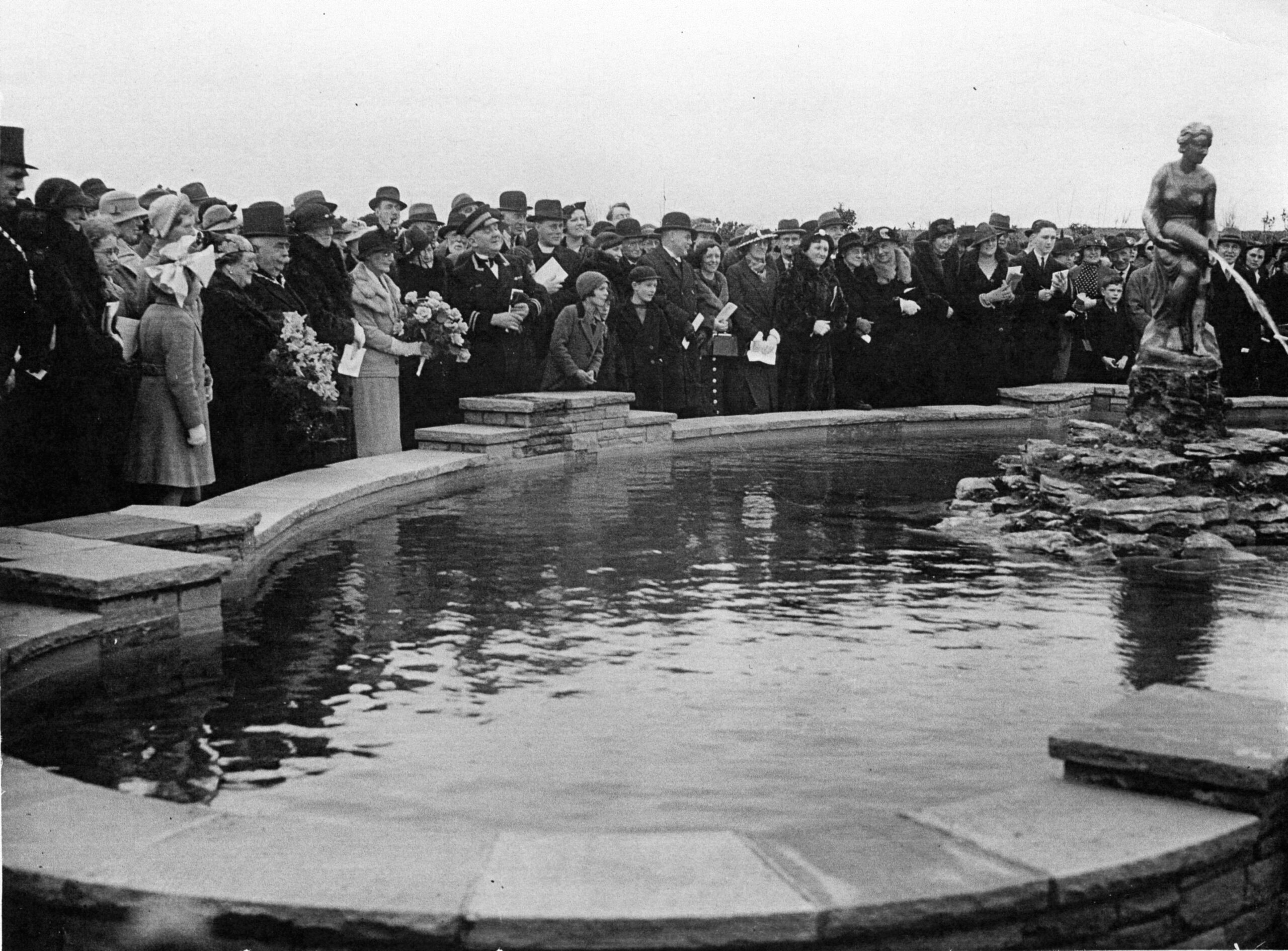
Crescent Garden was opened on 10th April, 1937 by the Chairman of the Waterloo-with-Seaforth Urban District Council, Councillor W. Smithson. Here we see the opening party at the lily pond. A bronze tablet, long since lost or stolen, commemorating the opening, was unveiled by Miss Florence Rollo. The bronze statue seen here was then itself unveiled by a Mrs. Caldwell, a frontager (as the residents on the front were once called), by the removal of a Union Jack.
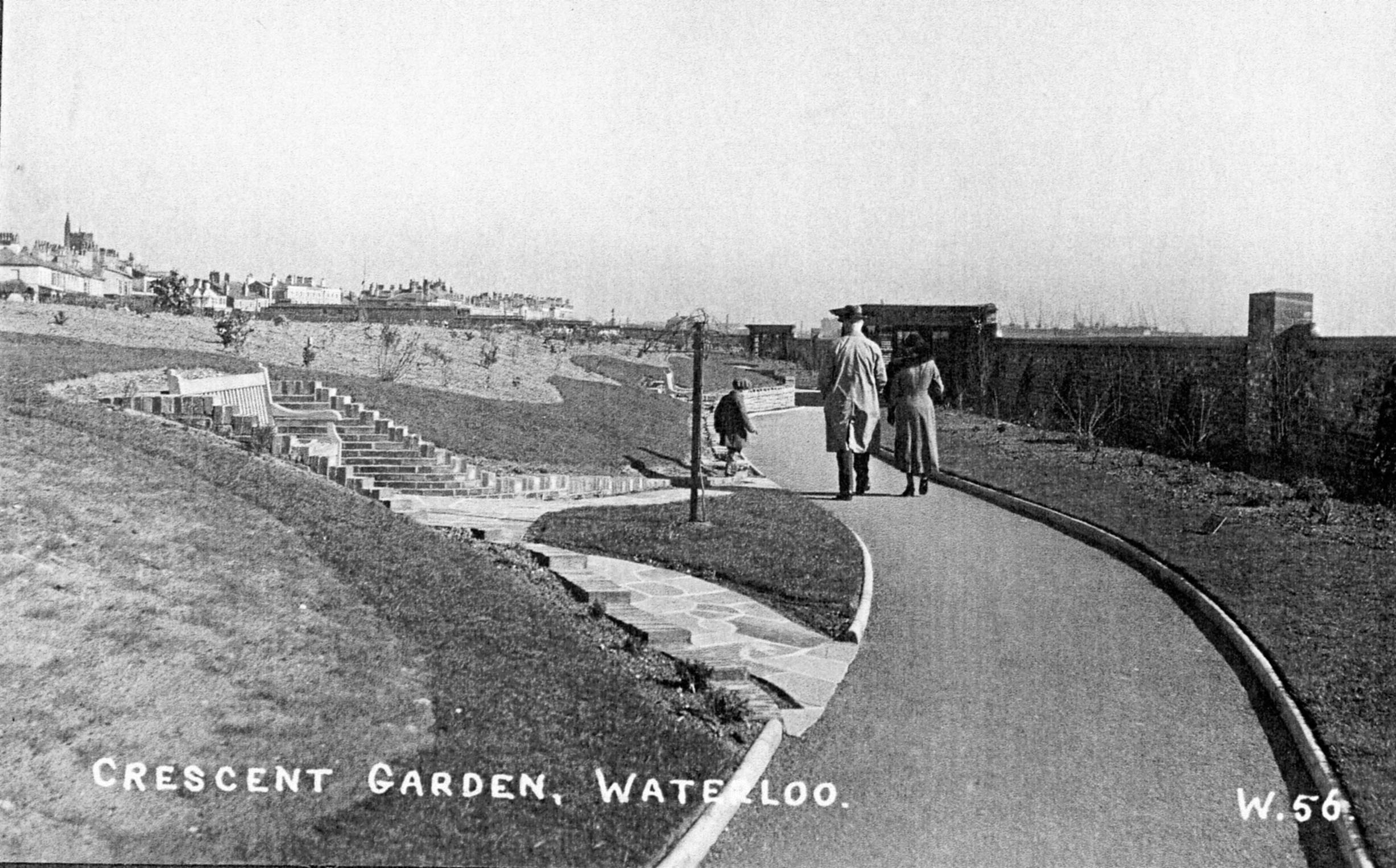
By the look of it this photograph, taken by Basil Fielden, was taken not long after Crescent Garden was opened in 1937 as everything looks rather new. It shows the original recessed seating areas now no longer there. Ahead of the figures can be seen two, of the three, pavilions, all still present, but in need of urgent renovation. They are built with rusticated brick with teak beams to support the roofs. Originally they contained seats made from battleship teak.
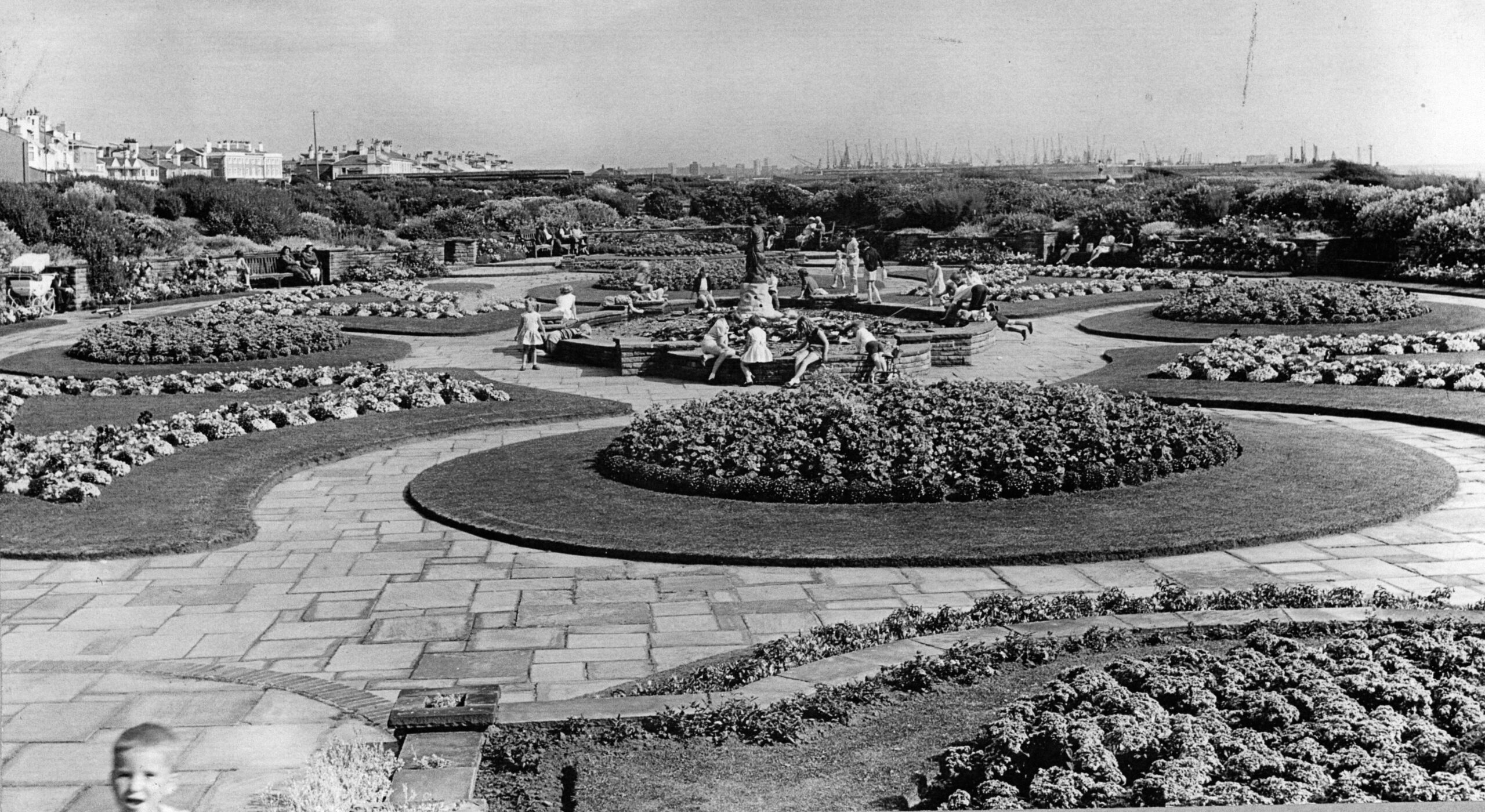
Undoubtably the central feature of Crescent Garden is the sunken garden with its lily pond. Here it is before it was permitted to fall into the state of near dereliction of today. There is not space here to list the problems that beset the area. However, the FoWSGs have been active in doing what they can. The lily pond, in particular, has had some refurbishment work done by its members. Note the bronze statue atop the islet in the pond. It has long since been lost or stolen. Note, too, the immaculate condition of the flowerbeds in former times. A particular problem in this area is litter and smashed glass. Fortunately, the FoWSGs have regular litter-picking events that visit each of the gardens on a monthly rota to try to keep them as tidy as possible.
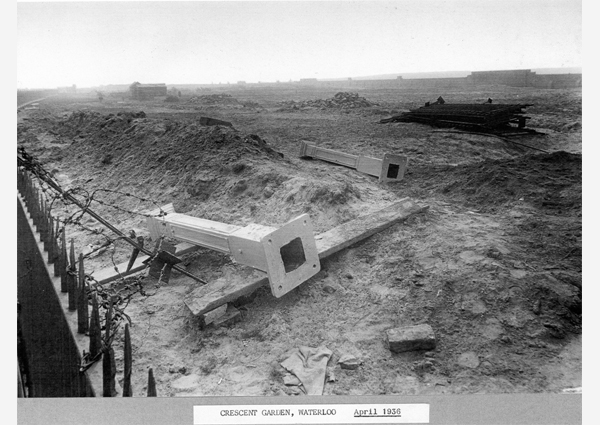
Here are what look to be two of the gateposts for the Crescent Garden gates. Taken in April, 1936, there looks much work to be done. Several thousands tons of soil and clay and nearly two hundred tons of manure were needed in the construction of the garden. One assumes an equally vast amount of sandy soil and underlying sand were removed.
Adelaide Garden
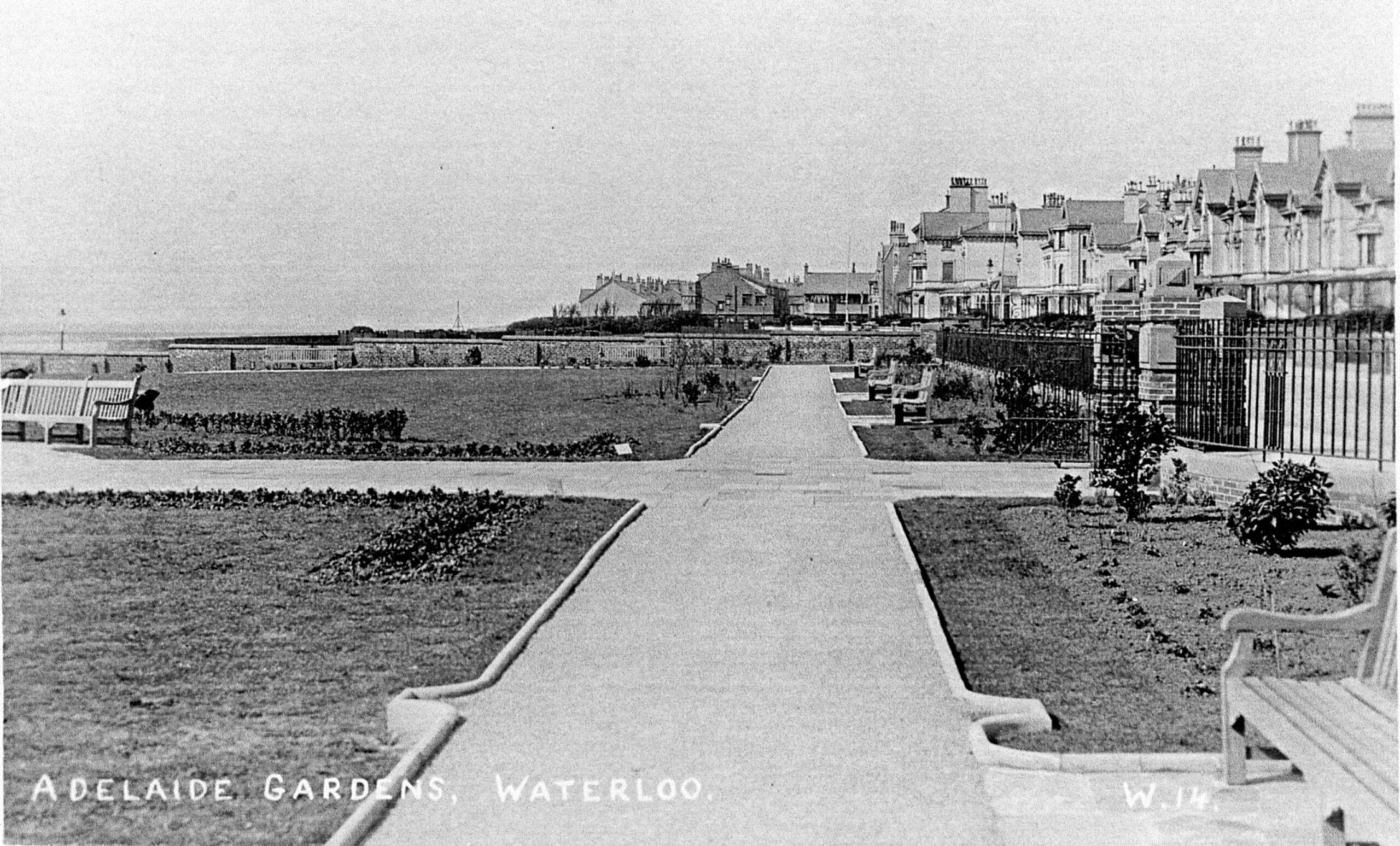
A Basil Fielden photograph taken not long after Adelaide Garden had been opened by the Chairman of the Waterloo-with-Seaforth Urban District Council, Councillor Herbert V. Bramham, on 30th March, 1935. It was the second of the gardens to be created. Fielden was a local commercial photographer who took a number of photographs of the seafront gardens which he used to make postcards with.
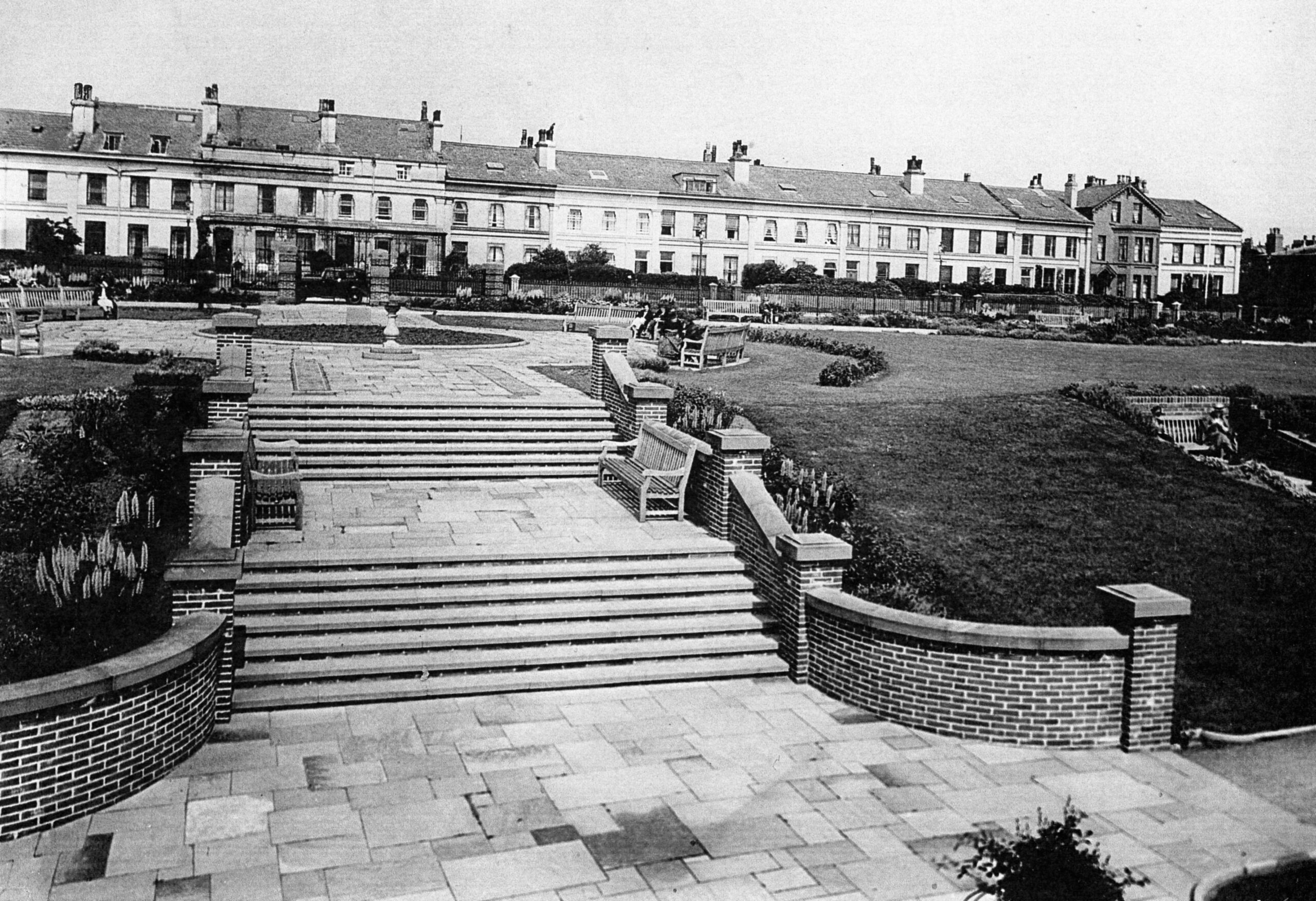
The spendid entrance gate, the circular seating area and the rather grand steps to the pavilion are perhaps the main features of Adelaide Garden. Of particular interest in this photograph is that it shows both the bronze commemorative tablet and the directional plate that were original features. The tablet, commemorating the opening of the garden, was unveiled by a Mrs. Dawbarn of Adelaide Terrace. The directional plate, also of bronze, stood on a baluster of Aberdeen granite that had been obtained from the old Waterloo Bridge in London which had recently been demolished. The plate displayed the points of the compass and the direction and distance of places far afield. Both the tablet and plate are long since lost or stolen. The mounting for the tablet is still in place, but the baluster is not. Also visible are two strips of decorative stonework set within the stone flagging. There are others that are still present. To the right can be seen one of the recessed seating areas built into the lawn that were another feature of the garden.
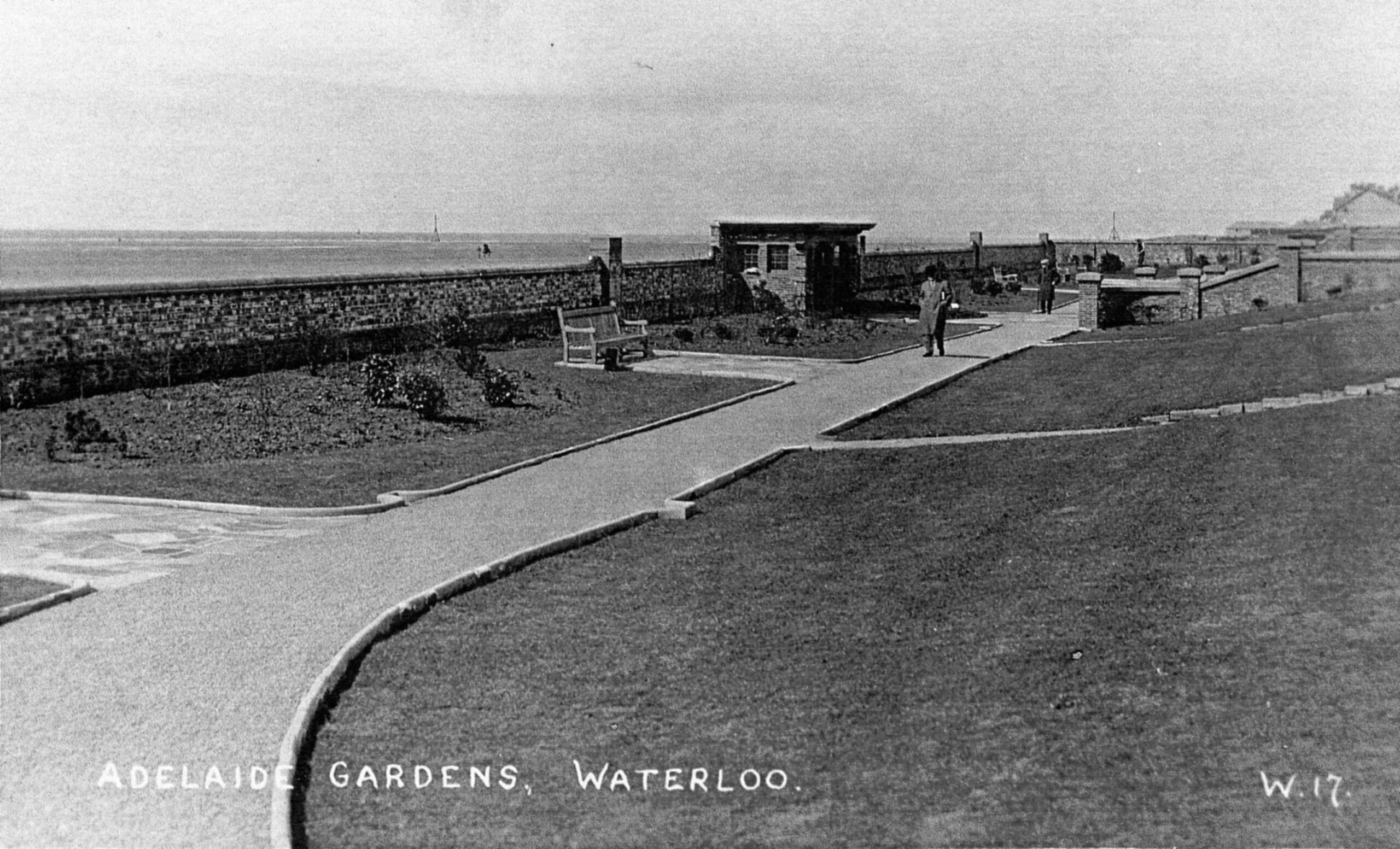
Another Basil Fielden photograph from the 1930s apparently taken not too long after Adelaide Garden was opened. Many visitors to the garden are not aware of the charming inscription carved into the teak beam across the front of the pavilion. It reads ‘In Peace and Comfort Rest Awhile’. Just visible are the entrances to two recessed seating areas. All of the four recessed seating areas in Adelaide Garden have been done away with.
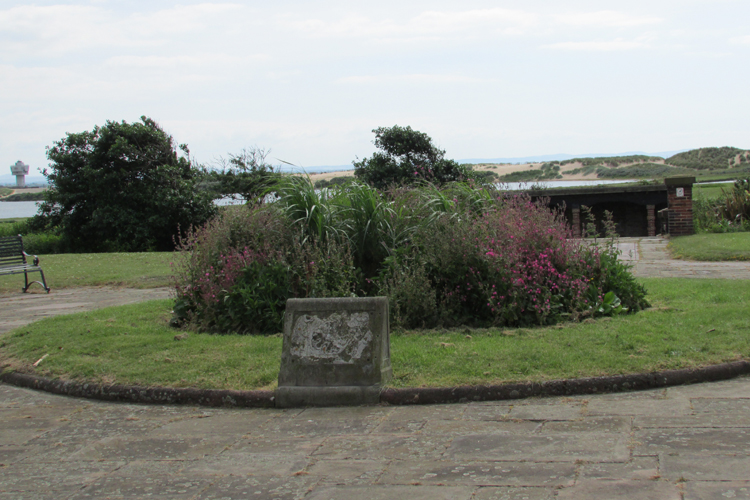
Have you ever stood in Adelaide Garden and wondered where the plaque commemorating the opening in 1935 had gone to? Well wonder no more! The gardeners have it safely stored…
